Maximizing Light: Open Concept Layouts on the Rise
27 April 2025
When it comes to home design trends, one concept has been steadily gaining popularity over the last decade: the open-concept layout. You know what I’m talking about—those bright, airy spaces where the kitchen flows into the dining area, which in turn spills effortlessly into the living room. They’re inescapable on HGTV, dominate Pinterest boards, and are a hot topic for real estate listings. But why are open-concept layouts all the rage? And more importantly, how do they help maximize light in your home?
If you’ve ever stepped into an open-concept home, you get it. There’s something about the way natural light dances across the room, creating an inviting, lively space that just feels right. But there’s more to it than just tearing down walls. Let’s dig into why open-concept layouts are on the rise and how they’re revolutionizing the way we think about design and living spaces.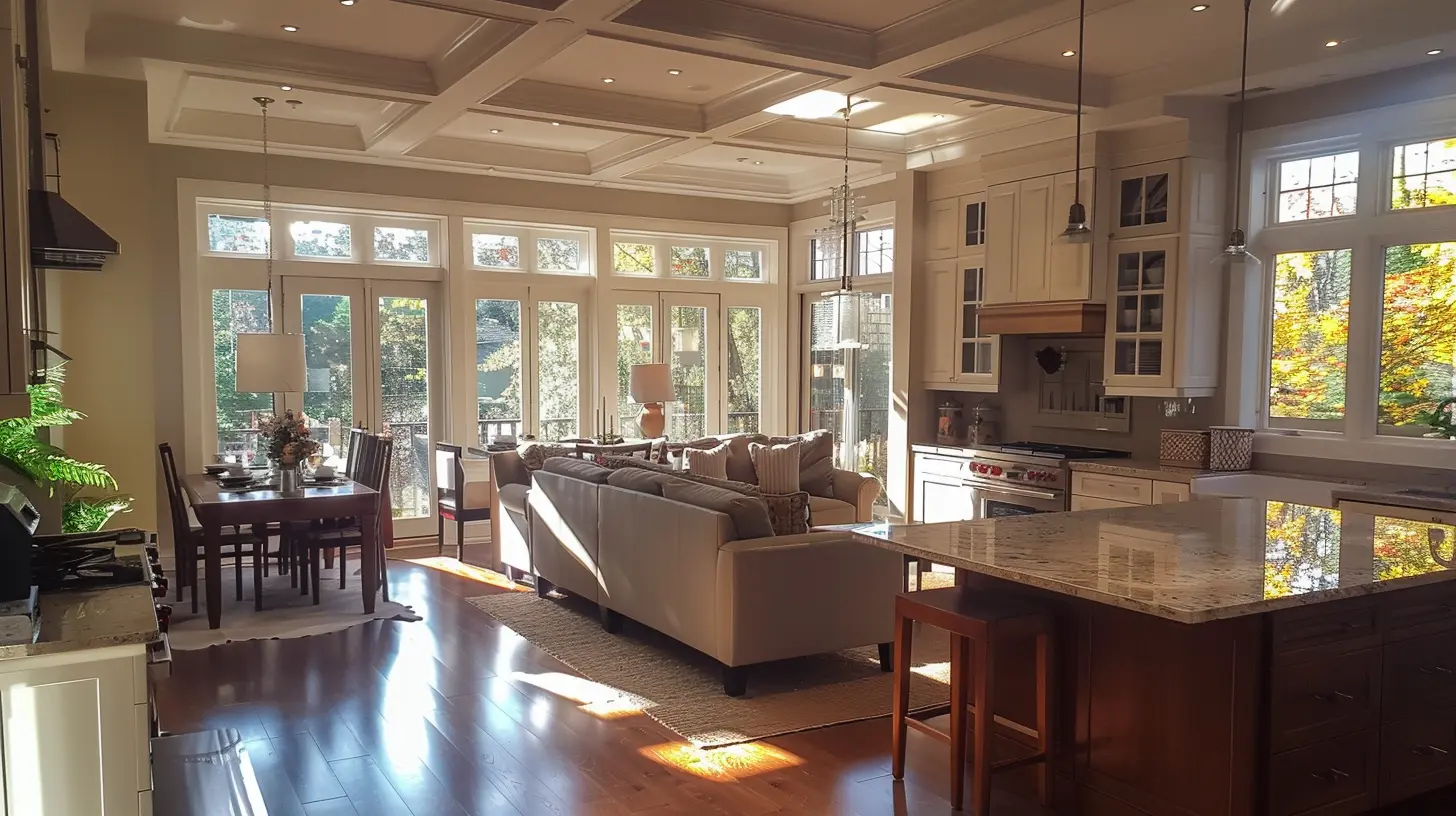
What’s Behind the Open-Concept Craze?
First things first, let’s unpack why open layouts have taken over the real estate and interior design worlds. The shift can largely be attributed to lifestyle changes. Gone are the days when homes were designed to separate rooms with strict boundaries like walls, doors, or other barriers. Today’s homeowners value connection, both in terms of physical space and relationships.Think about this: when you’re hosting friends or family, where does everyone usually end up? Yup, the kitchen. It’s the heart of the home. With an open-concept layout, you’re never stuck in a separate, closed-off kitchen while everyone else is in the living room having fun. You’re part of the action—stirring the sauce and catching up on conversations.
Plus, with more people working and schooling from home, the demand for versatile spaces has skyrocketed. Open floor plans allow for multi-functional areas. Your dining room table can double as a Zoom desk or a homework station. This kind of flexibility just makes sense for modern living.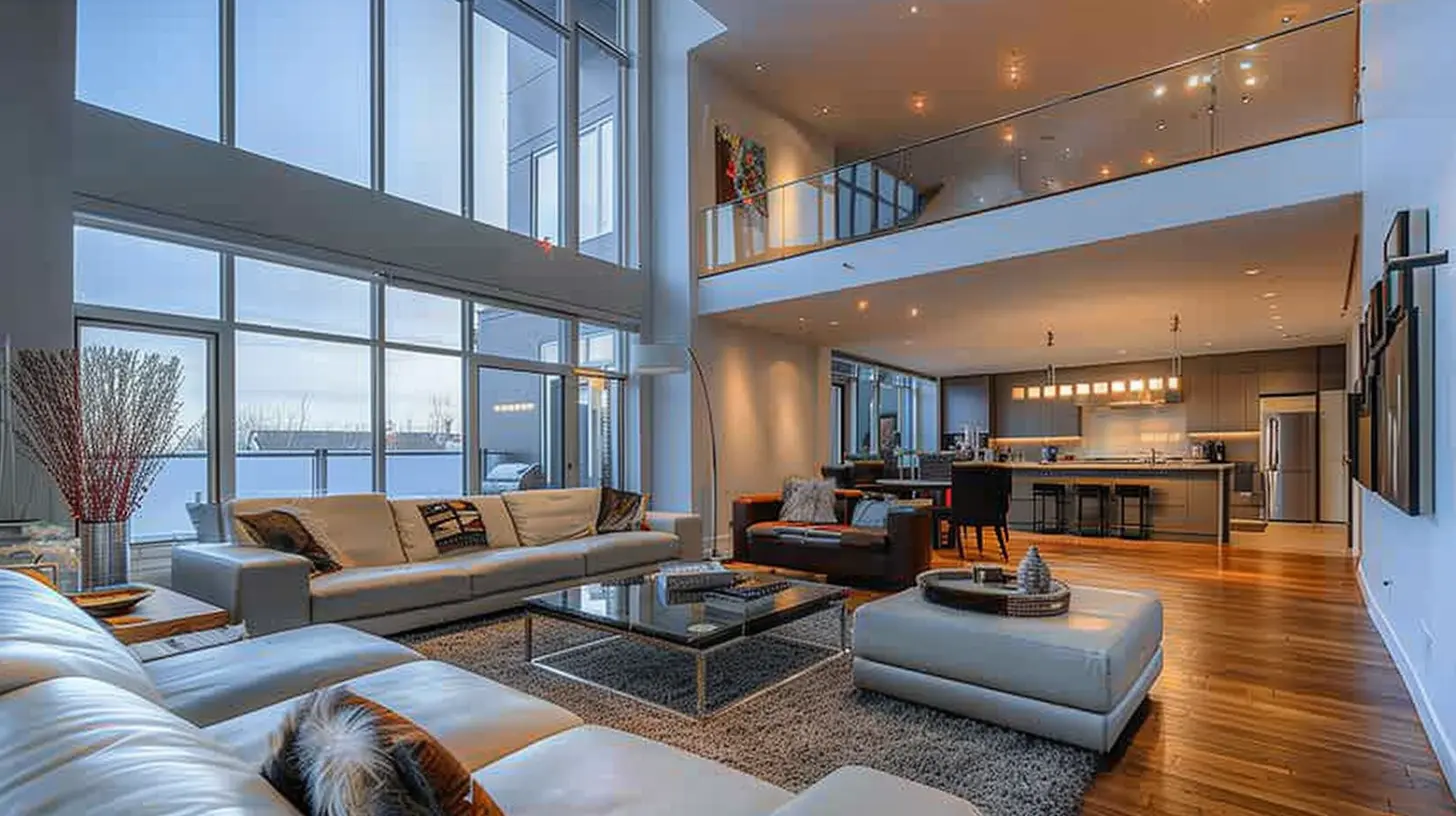
Light: The Unsung Hero of Open-Concept Layouts
Alright, now let’s talk about what really makes open-concept designs shine—literally. Light. Natural light is one of the most desirable features in any home, and guess what? Open layouts maximize it like a pro.Without walls blocking the flow of light, an open-concept space allows sunlight to travel freely from one end of the home to the other. This makes the entire space feel larger, brighter, and warmer. And let’s be honest, who wouldn’t want a home that feels like a sunlit sanctuary?
Here’s the kicker: more light doesn’t just make your home look better; it also impacts how you feel. Studies have shown that exposure to natural light improves mood, boosts energy, and increases productivity. In other words, an open-concept layout isn’t just a design choice—it’s an investment in your well-being.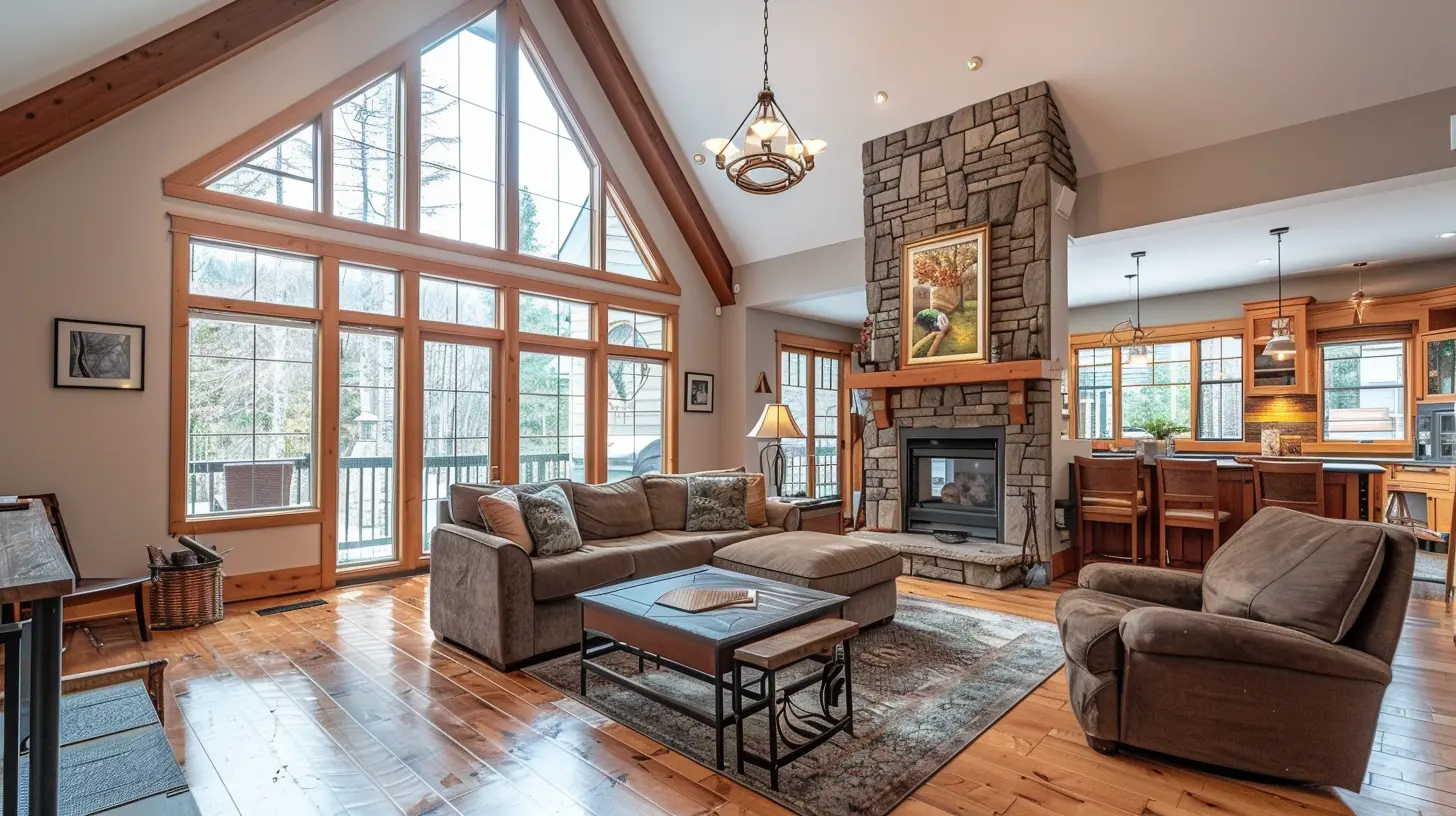
Key Benefits of an Open-Concept Layout
So, what makes open-concept layouts so irresistible? Let’s break it down.1. Uninterrupted Flow of Light
Walls block light. That’s it. When you remove those walls, you create a seamless flow of light throughout your space. Think of sunlight as a guest at your home—it’s more welcome when it’s allowed to move freely rather than being locked in one room.Open-concept designs also make it easier to utilize large windows, skylights, or glass doors. The fewer barriers, the more light you’ll enjoy.
2. A Sense of Spaciousness
Even in smaller homes, open layouts create the illusion of space. You might not have added square footage, but the lack of partitions tricks the eye into thinking your home is bigger. It’s like upgrading your living space without actually needing to renovate the footprint.3. Energy Efficiency
Here’s a practical bonus: homes with open layouts often use less artificial lighting during the day. With all that natural light streaming in, you won’t need to flip on lamps or overhead lights as often. It’s a small change that can lead to noticeable savings on your energy bill.4. Encourages Togetherness
Open layouts make it easy to stay connected. Whether you’re cooking dinner while watching the kids do homework or catching up with your partner from across the room, the open design fosters interaction.5. Flexible Design
Decorating an open-concept home offers endless possibilities. You’re no longer confined to specific “zones.” A few strategically placed area rugs, some well-thought-out furniture choices, and you’re golden. It allows you to get creative and make the space work exactly how you want it to.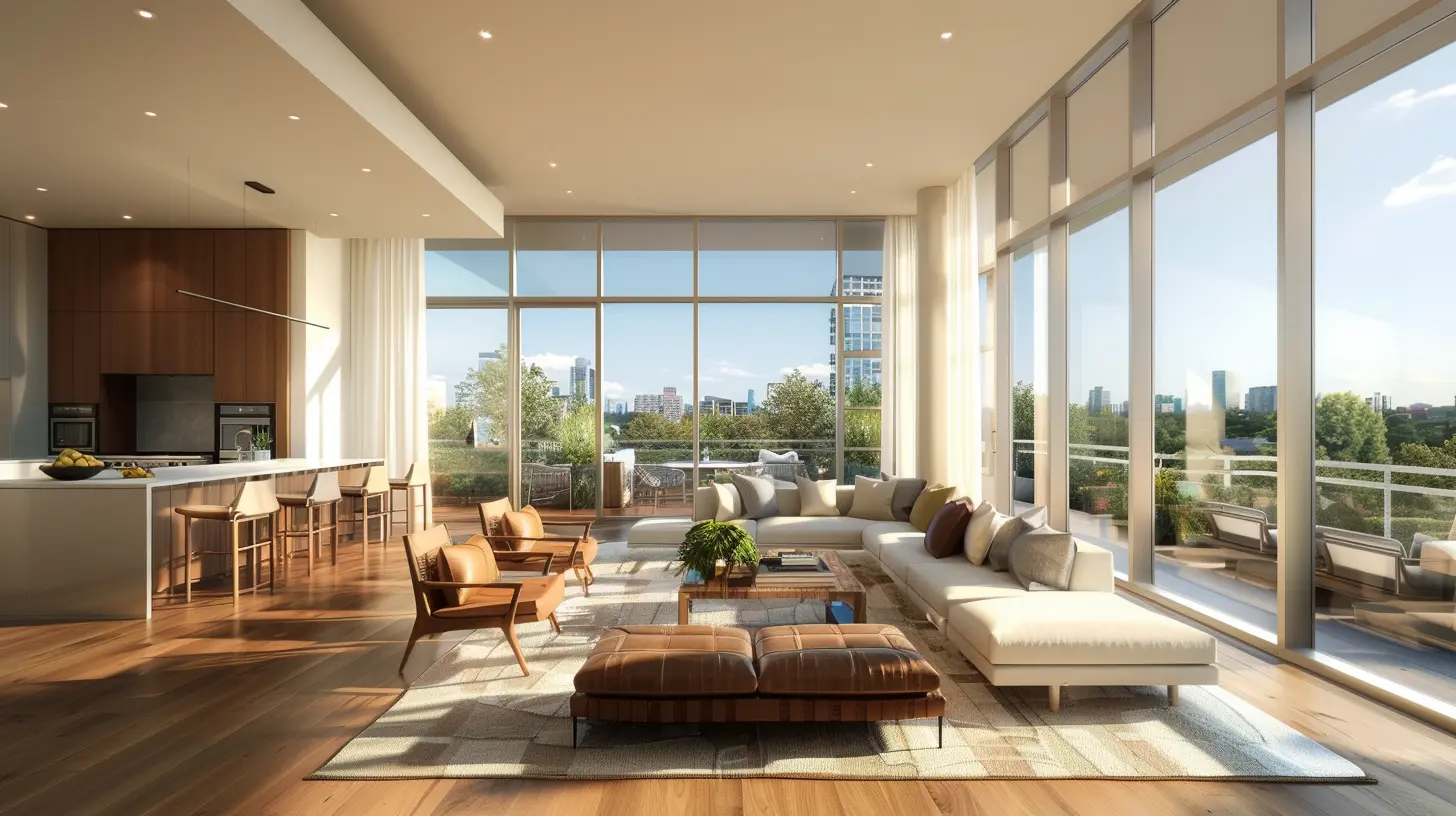
Tips to Maximize Light in Your Open-Concept Home
Thinking about embracing an open-concept design in your home? Awesome! But before you grab a sledgehammer and start demolishing walls, here are a few tips to ensure you’re truly making the most of your space and natural light.1. Install Oversized Windows
The bigger the windows, the more light can pour in. Consider floor-to-ceiling windows or even bay windows to flood your space with sunshine.2. Use Light Colors
Walls, ceilings, and even furniture in lighter shades help reflect light, making the space feel even brighter. If you’re a fan of neutrals, this design tip is a win-win.3. Incorporate Mirrors
Mirrors are like little light amplifiers. Place them strategically to reflect sunlight and bounce it around the room. Bonus points for creating visual interest while doing it.4. Opt for Glass or Open Shelving
In an open-concept kitchen, ditch upper cabinets that block light and go for glass-front cabinets or open shelving instead. It keeps things airy and adds a touch of elegance.5. Use Transparent or Lightweight Dividers
If you want a hint of separation without losing light, consider glass partitions, sliding doors, or lightweight curtains. These can subtly define spaces without compromising on brightness.Challenges of Open-Concept Layouts (And How to Solve Them)
Of course, open layouts aren’t without their quirks. They involve some trade-offs, but don’t worry—there are easy solutions.1. Noise Levels
Without walls, sound travels…a lot. To counteract this, consider adding rugs, curtains, or upholstered furniture to absorb some of the noise.2. Less Privacy
If you’re someone who values a little solitude, the openness might feel intrusive. Having designated “quiet zones” or using partial dividers (like bookcases) can help strike a balance.3. Mess Magnification
Let’s be real: an open-concept space leaves no hiding spots for clutter. To keep things tidy, invest in good storage solutions and stay on top of daily organization.Is an Open Layout Right for You?
Here’s the thing: open concepts are not a one-size-fits-all solution. They’re perfect if you love hosting, crave natural light, and want a space that feels modern and connected. On the flip side, if you value defined rooms or need separate spaces for hobbies, you might want to rethink going fully open.Ultimately, it comes down to your lifestyle and personal preferences. But if maximizing light and creating a home that feels like a breath of fresh air sounds up your alley, an open-concept design might just be the game-changer you didn’t know you needed.
Wrapping It Up
The rise of open-concept layouts is no accident. They cater to how we live today—prioritizing connection, flexibility, and the unbeatable magic of natural light. Whether you’re building a new home, remodeling your existing one, or just daydreaming about possibilities, there’s no denying the appeal of tearing down walls and letting the light shine in.So, if you’re ready to embrace a brighter, more open way of living, the open-concept trend might just illuminate your path forward—literally and figuratively.
all images in this post were generated using AI tools
Category:
Home Design TrendsAuthor:

Kingston Estes
Discussion
rate this article
7 comments
Blaine Potter
Open concepts enhance natural light, fostering spaciousness and modern living appeal.
May 4, 2025 at 7:48 PM

Kingston Estes
Thank you! Open concepts truly transform spaces by maximizing natural light and creating a more inviting atmosphere.
Thomas McMahon
Embrace the brilliance of open concept living! Let sunlight dance through your home, fostering connection and creativity. Illuminate your spaces and elevate your lifestyle!
May 4, 2025 at 2:26 AM

Kingston Estes
Absolutely! Open concept layouts truly enhance natural light and create vibrant, connected spaces that inspire creativity and well-being.
Flynn McRae
Love the airy, bright vibes!
May 3, 2025 at 10:23 AM

Kingston Estes
Thank you! I'm glad you enjoyed the airy vibes—creating bright, open spaces is all about enhancing that feeling!
Graham Turner
Open concept layouts: where walls are just suggestions and every room can double as a dance floor. Who knew maximizing light could also maximize fun? Let’s shine on!
May 3, 2025 at 3:58 AM

Kingston Estes
Absolutely! Open concept layouts not only enhance natural light but also create versatile spaces for creativity and enjoyment. Let’s keep the fun flowing!
Karson Malone
Open layouts enhance natural light and connectivity.
April 30, 2025 at 3:59 AM

Kingston Estes
Absolutely! Open layouts are key to maximizing light and fostering a sense of connectivity in living spaces.
Willow McKinstry
Open concept layouts aren't just a trend; they're a lifestyle revolution. Embracing airy spaces floods homes with natural light, enhances mood, and promotes connectivity. If you're still clinging to cramped rooms, it's time to adapt. The future is bright, and so should your home be. Embrace the open!
April 29, 2025 at 4:45 AM

Kingston Estes
Absolutely! Open concept layouts truly transform living spaces, fostering light and connection. It's a shift towards brighter, more inviting homes.
Maria Scott
Light enhances space; openness fosters connection.
April 27, 2025 at 11:33 AM

Kingston Estes
Thank you! Light and openness truly transform spaces, encouraging a sense of community and connection.
MORE POSTS

Virtual Networking: Tools Every Real Estate Professional Should Know

How to Properly Dispose of Unwanted Items Before a Move

How to Create a Tiny Home Garden and Maximize Fresh Produce

How AI is Revolutionizing Property Valuation in Real Estate

How to Settle into a New Neighborhood After You Move
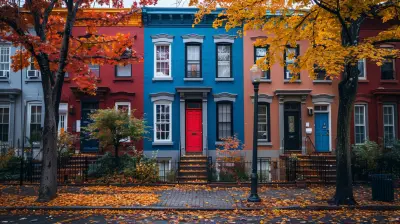
How to Handle Rent Increases Without Breaking the Bank